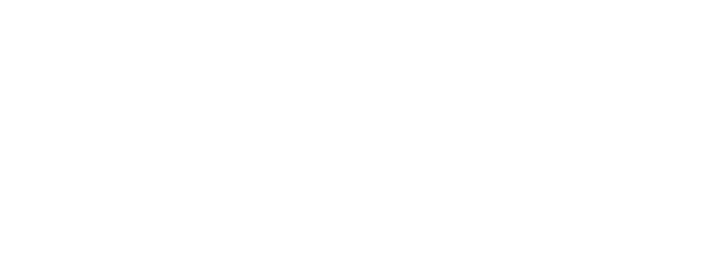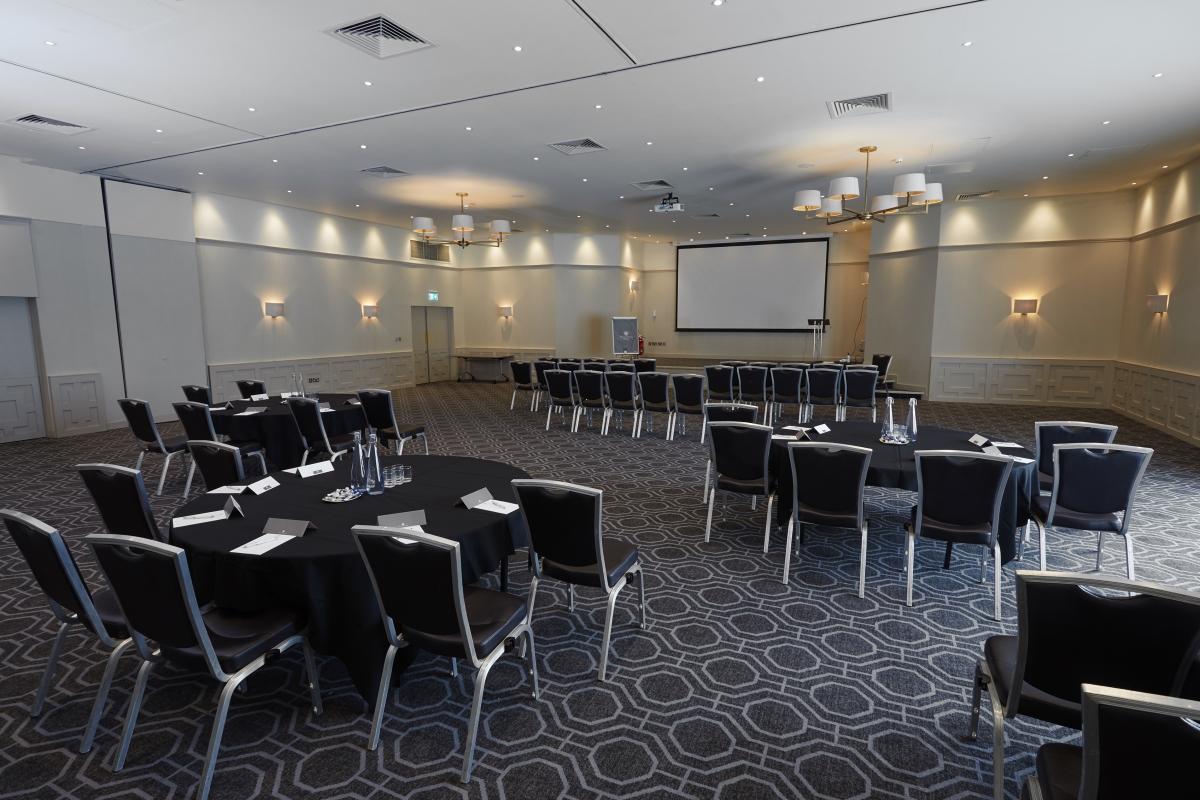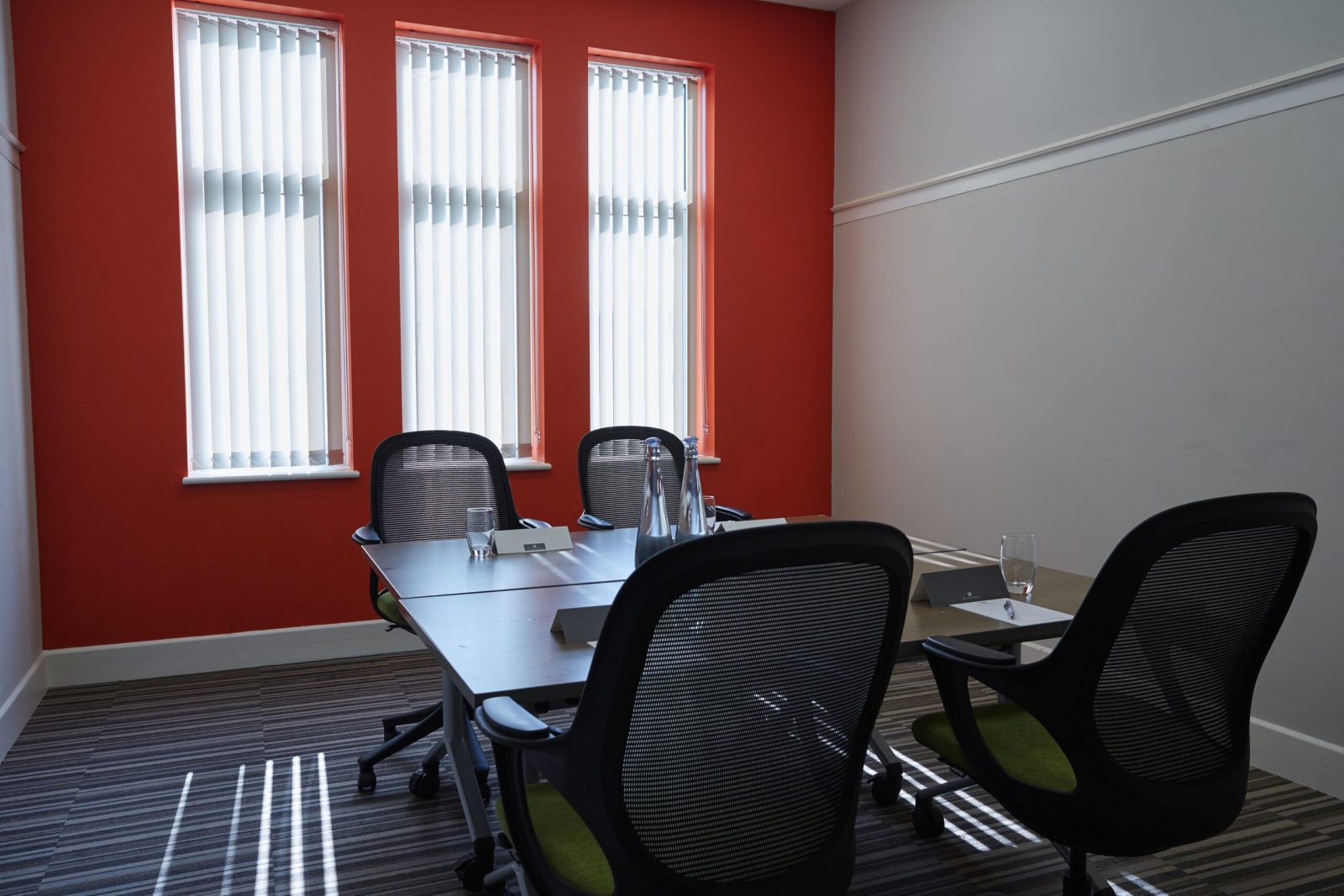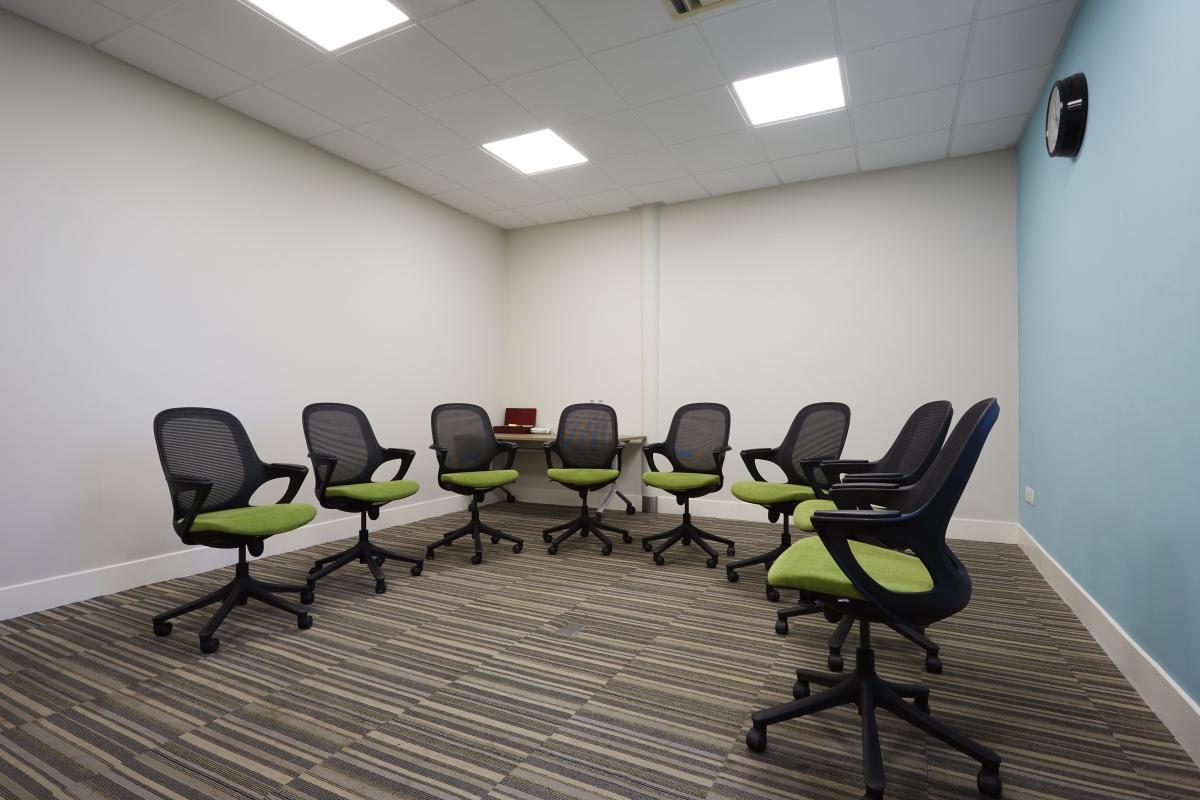We have 27 flexible meeting spaces here at Wychwood Park.
OUR MEETING SPACES
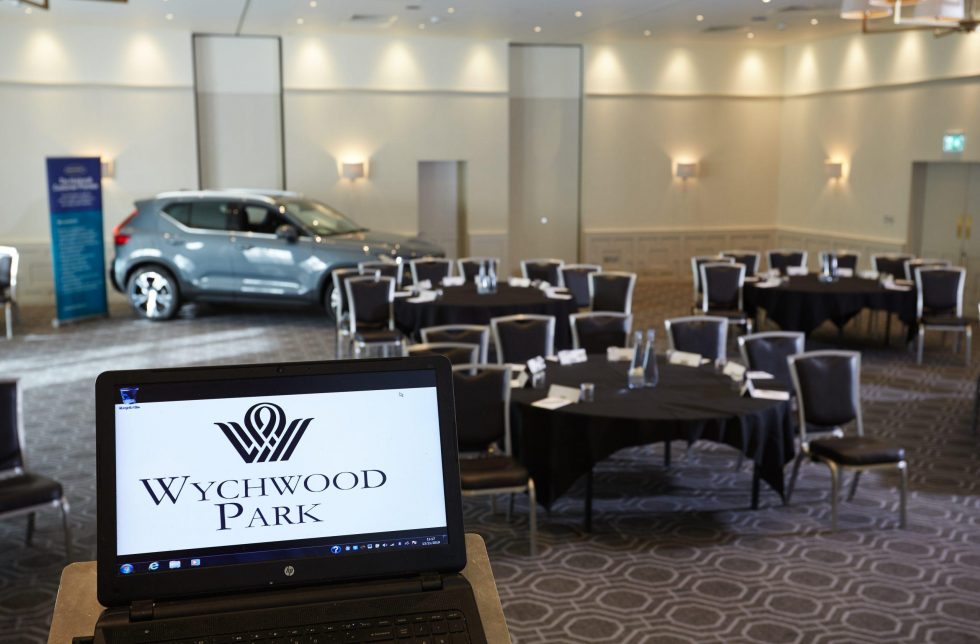

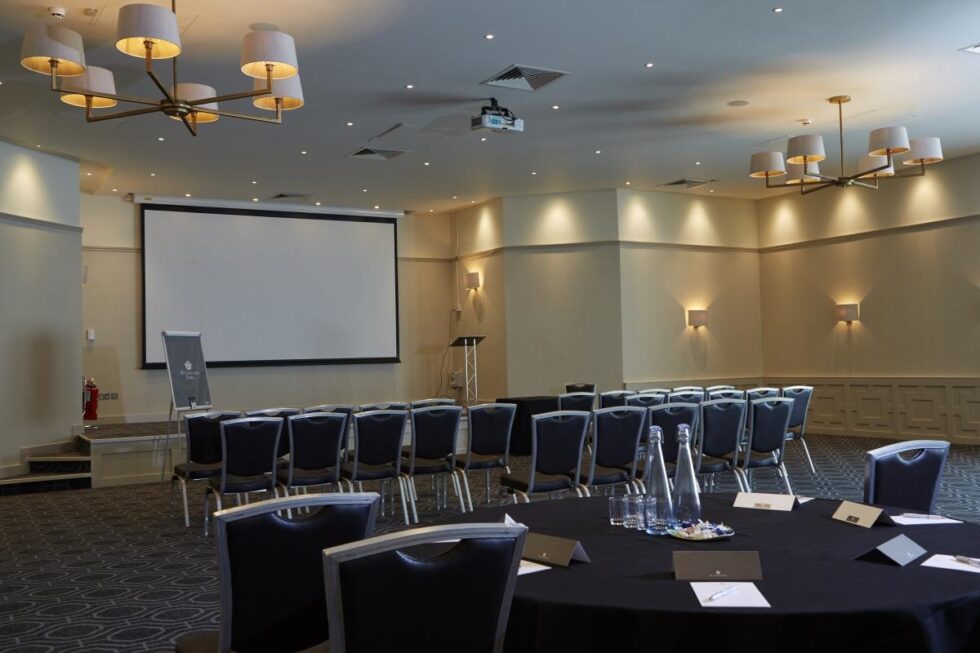
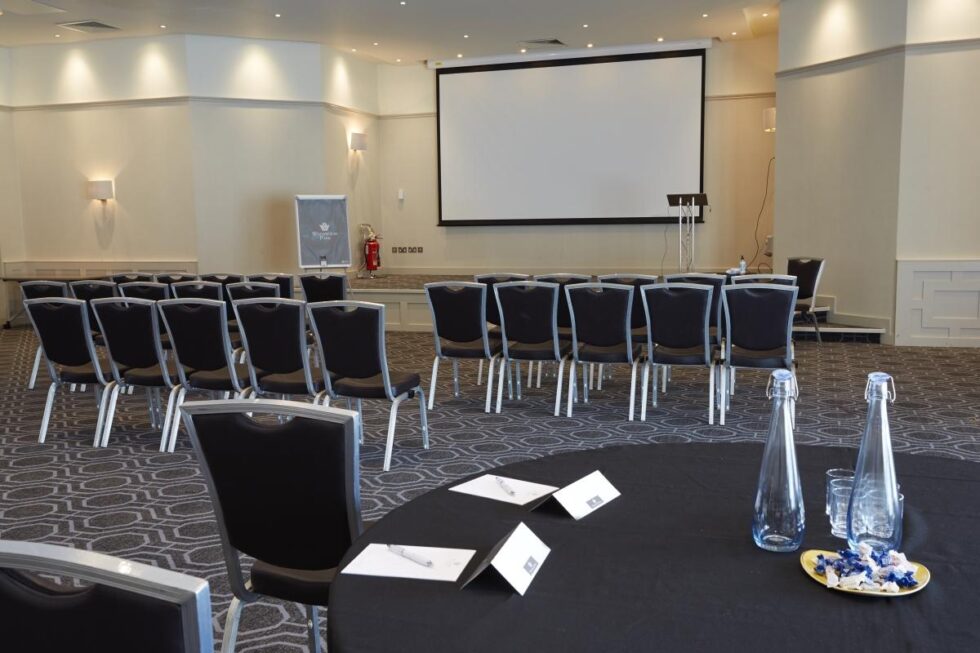
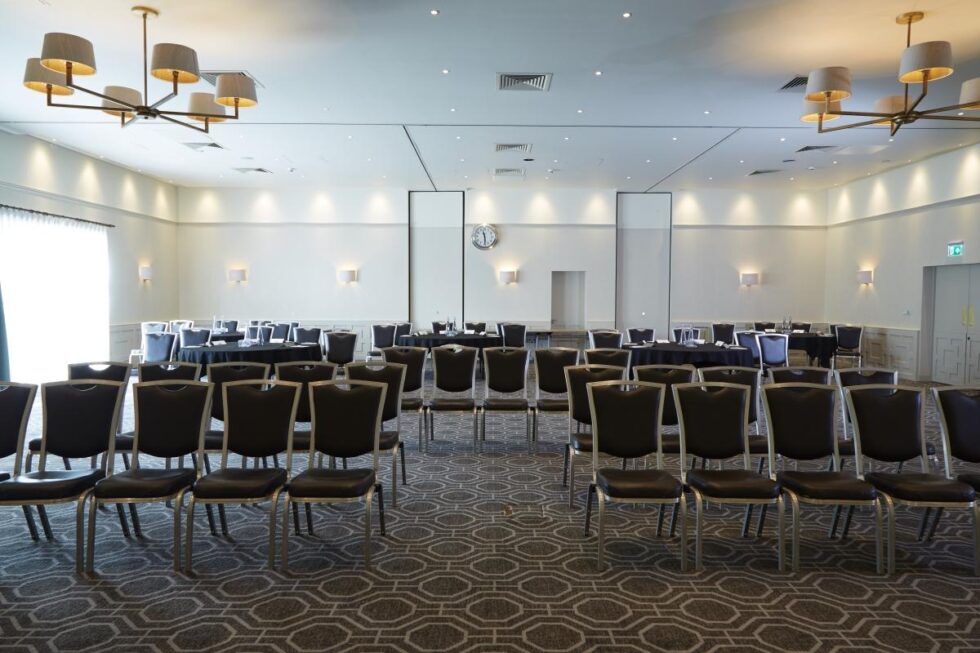
CHESHIRE SUITE
| Access | Floor Level Ground | Has Disabled Access |
| Dimensions | W 15.6m L 19.9m H 4m Area 311.9m2 |
| Description | The Cheshire Suite has natural daylight and air conditioning. |
DERBYSHIRE SUITE
| Access | Floor Level Ground | Has Disabled Access |
| Dimensions | W 11.2m L 8.4m H 3m Area 94.2m2 |
| Description | Conference Suite – Ground Floor |
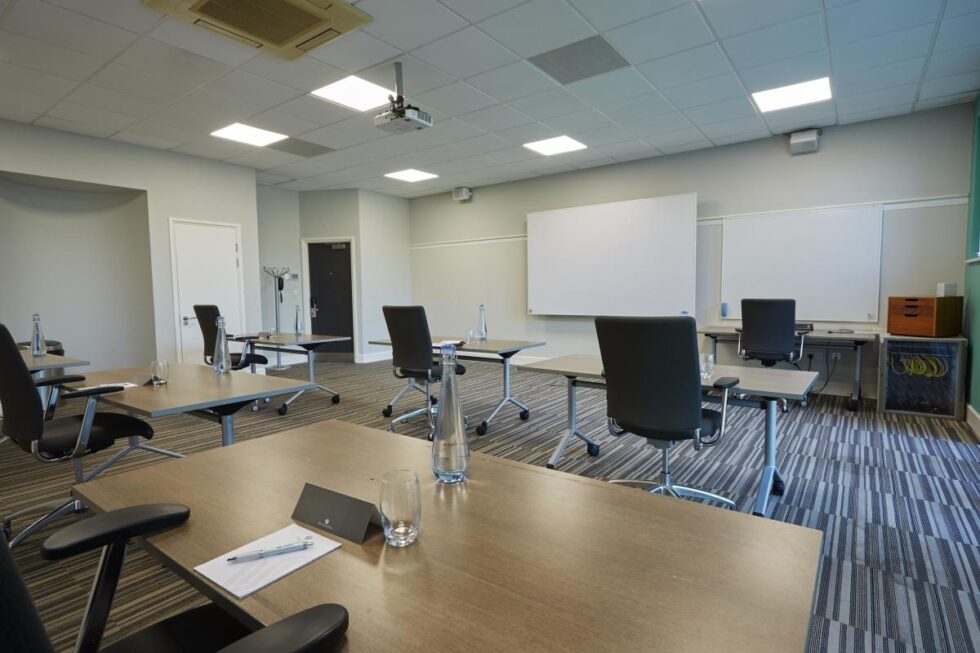
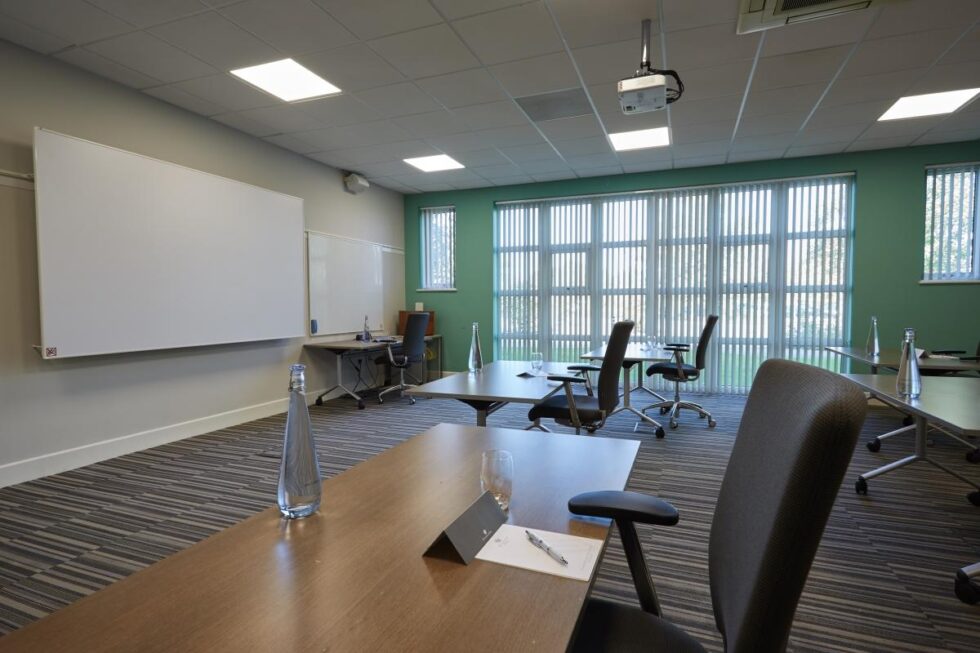
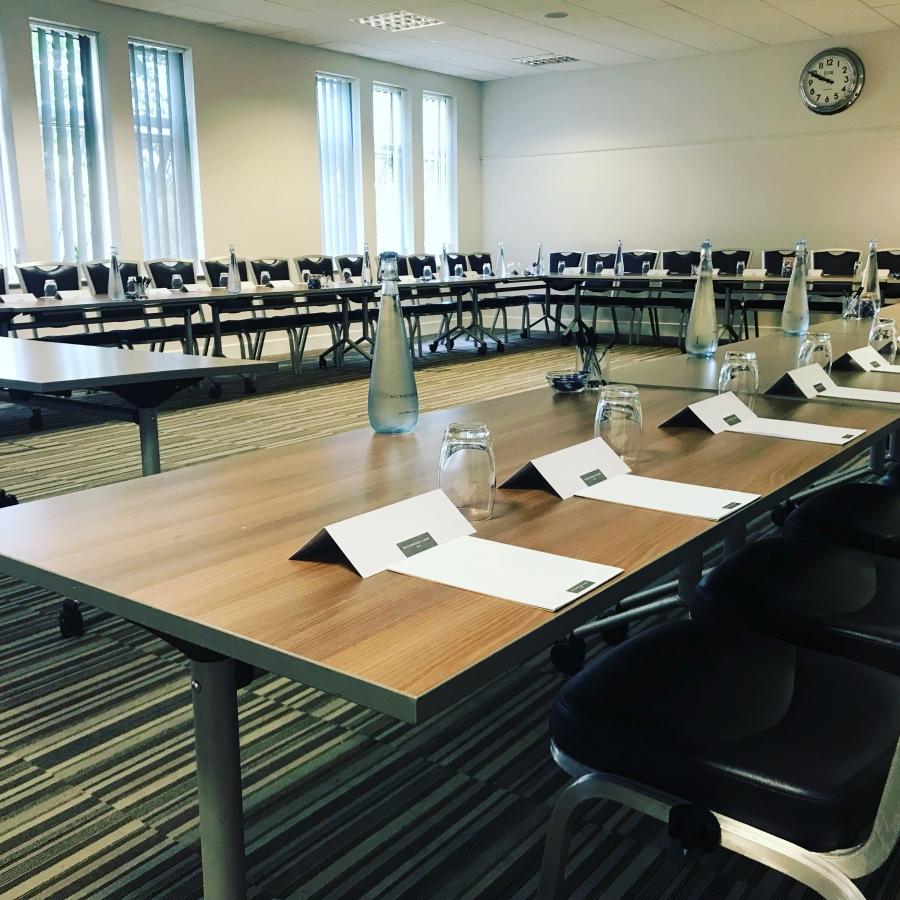
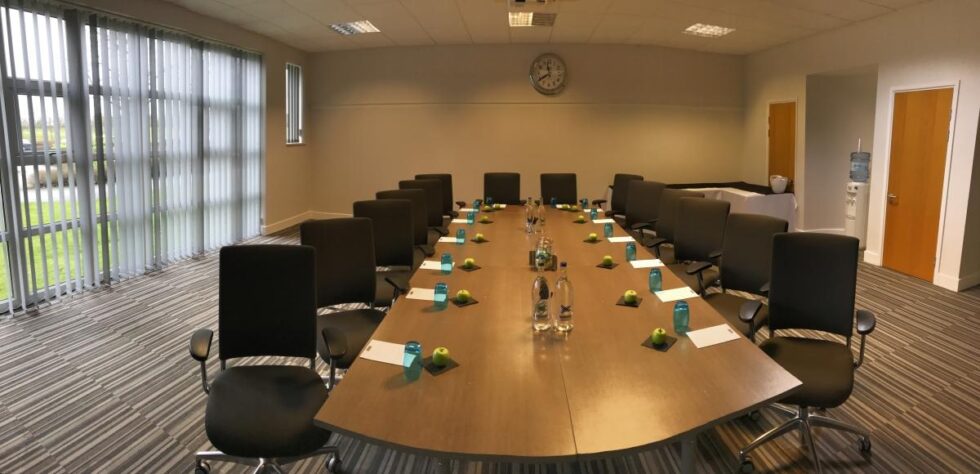
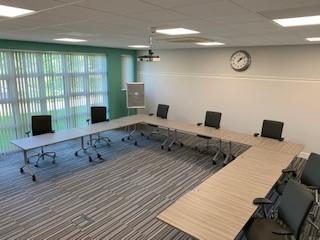
YORKSHIRE SUITE
| Access | Floor Level Ground | No Disabled Access |
| Dimensions | W 7.6m L 7.4m H 3m Area 55.9m2 |
| Description | The Yorkshire Suite has natural daylight and air conditioning. |
STAFFORDSHIRE SUITE
| Access | Floor Level Ground | Has Disabled Access |
| Dimensions | W 7.5m L 7.6m H 3m Area 56.7m2 |
| Description | Conference Room – Ground Floor |
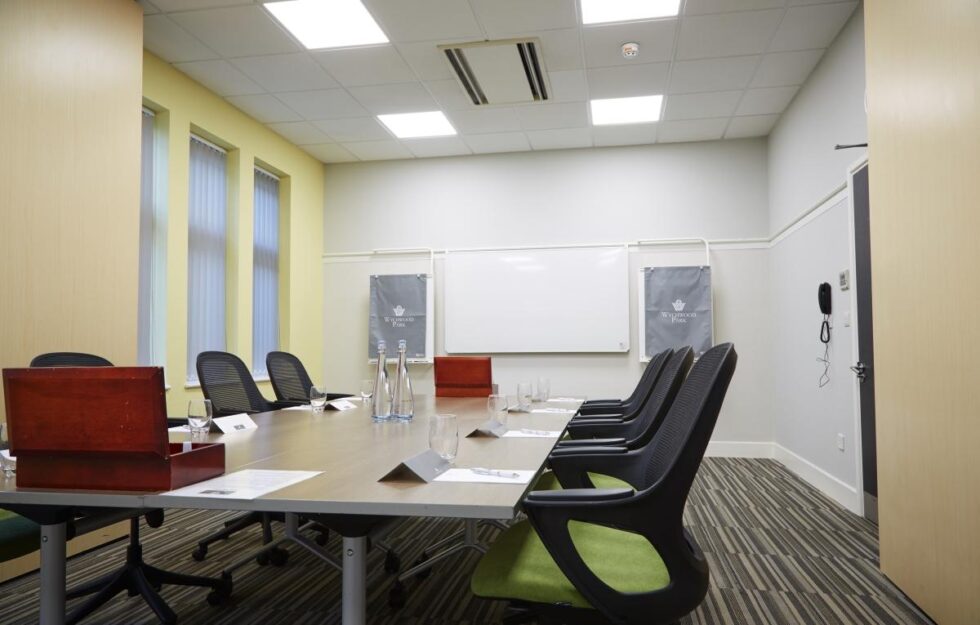
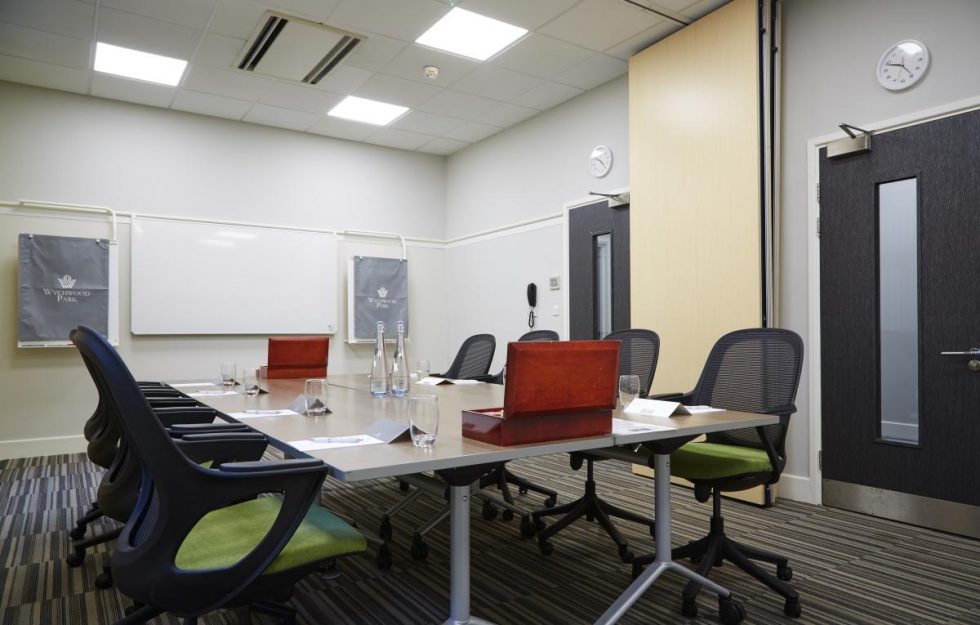
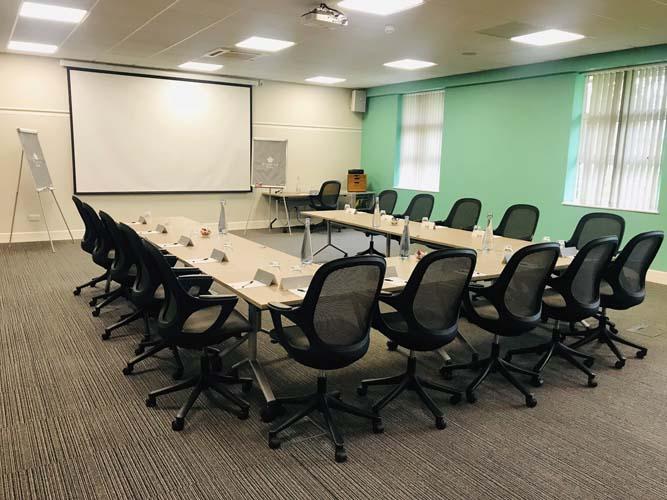
SHROPSHIRE SUITE
| Access | Floor Level L1 | Has Disabled Access |
| Dimensions | W 11.2m L 8.4m H 3m Area 94.2m2 |
| Description | Conference Suite – First Floor |
LANCASHIRE SUITE
| Access | Floor Level L1 | Has Disabled Access |
| Dimensions | W 7.5m L 7.6m H 3m Area 56.7m2 |
| Description | Conference Suite – First Floor |
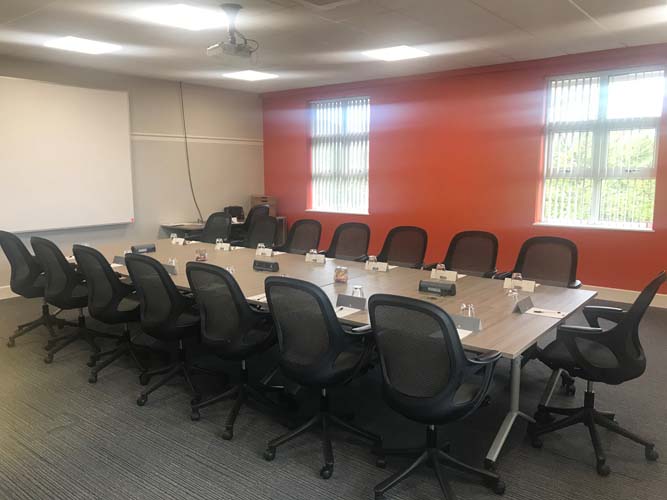
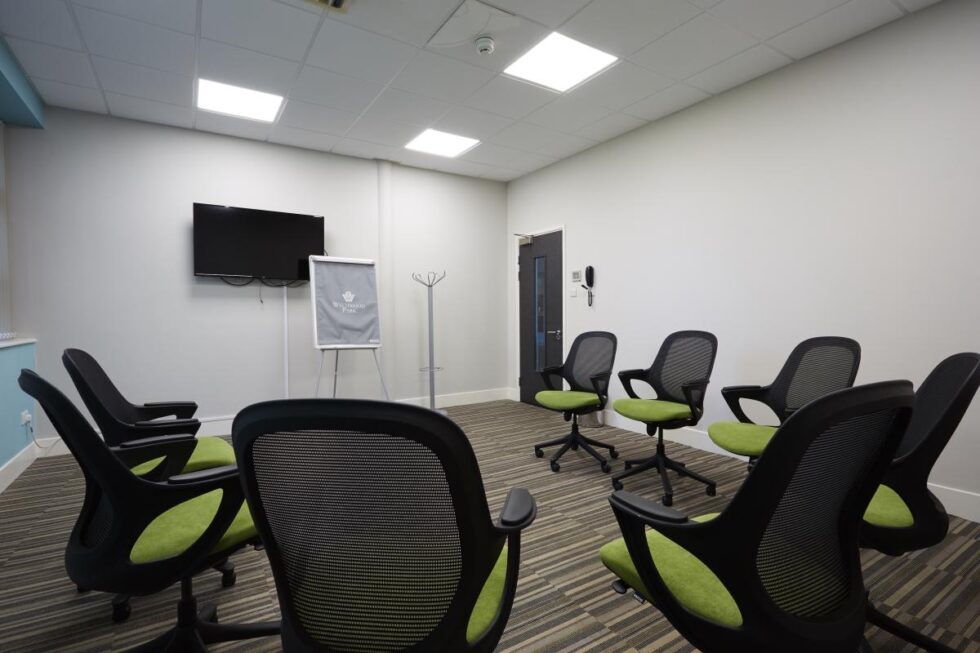
CUMBRIA SUITE
| Access | Floor Level Ground | Has Disabled Access |
| Dimensions | W 7.4m L 7.6m H 3m Area 55.7m2 |
| Description | Conference Suite – First Floor |
STAPLEY SUITE
| Access | Ground Floor Level | Has Disabled Access |
| Dimensions | W 5.7m L 11.9m H 3m Area 67.9m2 |
| Description | Conference Suite – Private Dining Room Ground Floor with access to Cedar House Patio |
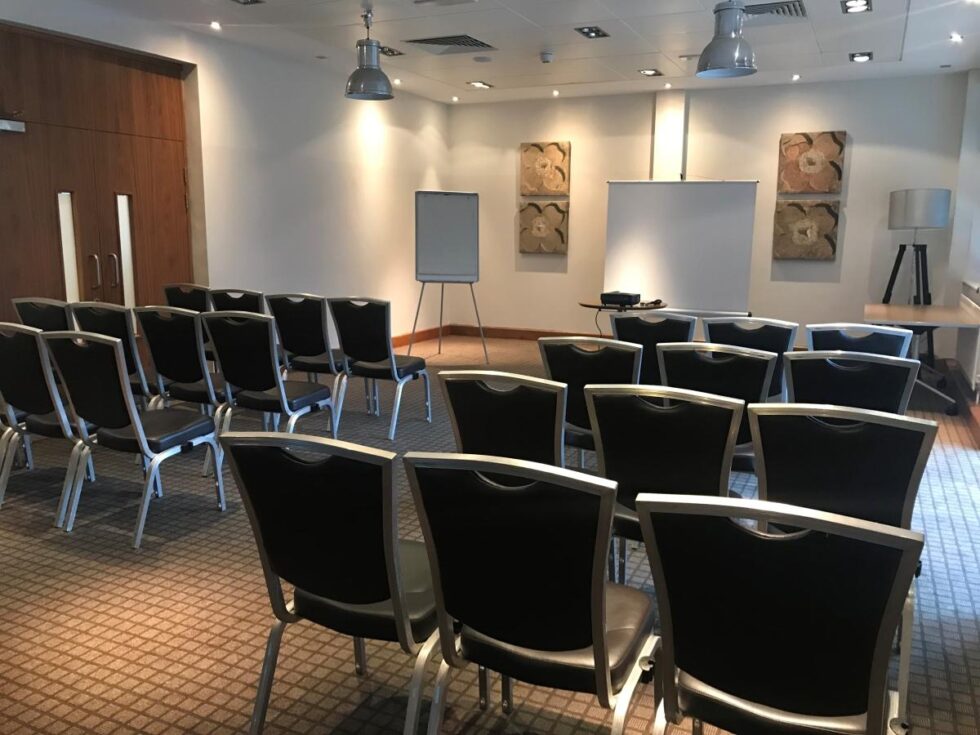

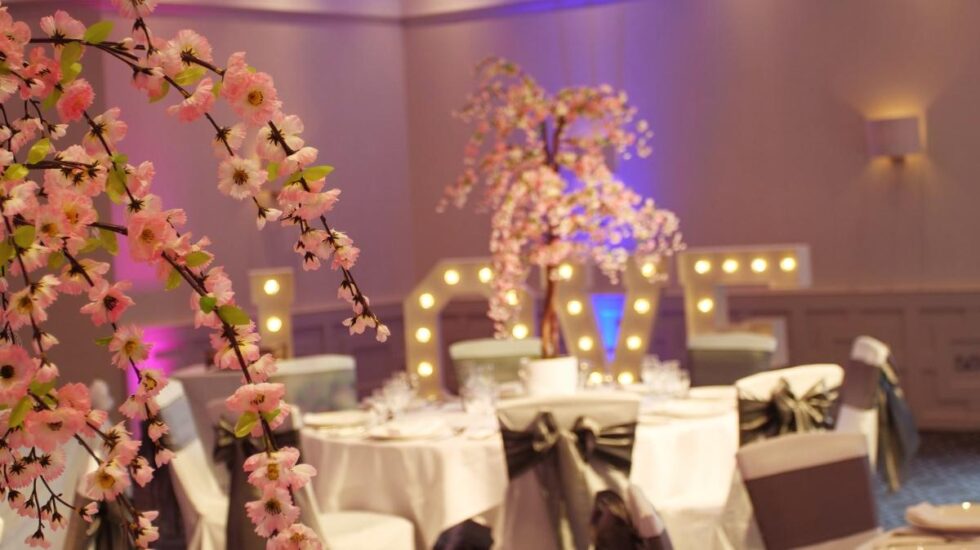
WYCHWOOD SUITE
| Access | Floor Level L1 | No Disabled Access |
| Dimensions | W 11m L 20m H 3m Area 220m2 |
| Description | Function space over in the Golf Club |
Wychwood Park has a great range of special offers and deals to tempt you with.
You will always get the best deal when you book direct with us!
